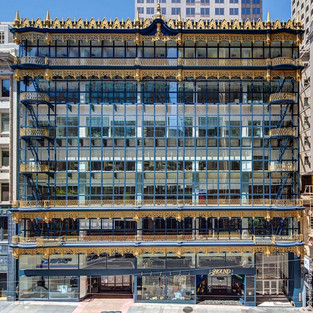Session 7: The Curtain Wall: Skin & Structure
- Sofía I. Capllonch

- Sep 28, 2020
- 3 min read
Updated: Dec 2, 2020
What is modern design? If you ask anyone fluent in the design field, they’ll possibly answer anything belonging to the Modernist design movement and its elegant simplicity; a multi-disciplinary response to the late 19th century industrial society. Today, echoes of modern architecture are seen in a great majority of buildings worldwide thanks to a once innovative technology that revolutionized the relationship between interior and exterior: the curtain wall. Initially created as an alternative to the traditional solid masonry wall, the curtain wall was first seen among the Chicago School movement’s buildings, and later refined in Willis Polk’s Hallidie Building. In the late 1940’s, Charles and Ray Eames designed the iconic Eames House, completely enclosed within a steel frame and its glass walls. While being decades apart, both examples demonstrate the structural versatility and aesthetic poetry of the curtain wall.
In late 19th century Chicago, after reconstruction efforts following the Great Fire (1871), the city became a landmark of American progress and global industrialization. As a result of a surge in population and a steadily growing economy, the first skyscraper, Major William Le Baron Jenney’s Home Insurance Building, was created, which in turn, paved the way for visible structural frames. Also satisfying the city’s concern for fire safety in construction, the use of thicker load bearing masonry walls contrasting large glass panels allowed more natural lighting inside the structure from across the entire façade, thus improving existing working environments. However, the Hallidie Building, completed in 1918 and located in San Francisco, was the first large-scale building in an urban setting to ever feature a curtain wall on its façade. Contrasting its gold Neoclassical-inspired ornaments, the extensive glass wall projects a feeling of lightness and transparency unlike any other building created in its time. Additionally, and highly innovatively, Polk included a series of fire escapes, aesthetically cohesive with the rest of the building, uniting both form and function.
Thirty years later, innovation regarding the curtain wall continued; this time, exploring possibilities outside of office buildings. One example is the Eames House, the home and studio of multifaceted designers Charles and Ray Eames. Located on the Los Angeles’ Pacific Palisades neighborhood, as opposed to a busy city, the house was in constant communication with nature. The house's design was created considering the designers’ intentions of not only satisfying their residential needs but also to demonstrate complete honesty in its materials. This approach resulted in a combination of materials (all of which can be appreciated plainly) including steel frame structures supporting the roof and window panels. Glass panels are yet another essential part of the residence’s interior, which used four different kinds of glass finishes to further explore instances of transparency versus those requiring privacy. The combination of the steel structure and its transparent skin provide interesting shadow formations, as well as a closer relationship to the exterior’s natural surroundings.
Ultimately, and throughout the decades, curtain walls have become the universal symbol for modern cities and large businesses alike, characterizing some of the world’s most famous skylines, such as New York City, Shangai, and of course, Chicago. The notion of a skeleton encasing a light and transparent skin relays the façade, not to the outer wall, but to whatever activity occurs in the interior. In this way, the curtain wall signifies an architectural move that not only challenges design aesthetics, but also social interactions between the interior and exterior.
References:
Barmann, J. (2018, March 07). How the glass curtain wall was born. Retrieved September 28, 2020, from https://sf.curbed.com/2018/3/7/17073432/hallidie-building-glass-curtain-history-san-francisco
Murray, S. (n.d.). Contemporary Curtain Wall Architecture. Retrieved September 25, W2020, from https://static1.squarespace.com/static/522d0844e4b09d456b0a2ea6/t/5f6c9060df219c1ca9783867/1600950401067/Contemporary+Curtain+Wall+Architecture.pdf
Williams, K. R. (n.d.). Eames Foundation. Retrieved September 28, 2020, from https://eamesfoundation.org/news/the-materials-of-the-eames-house/















Comments